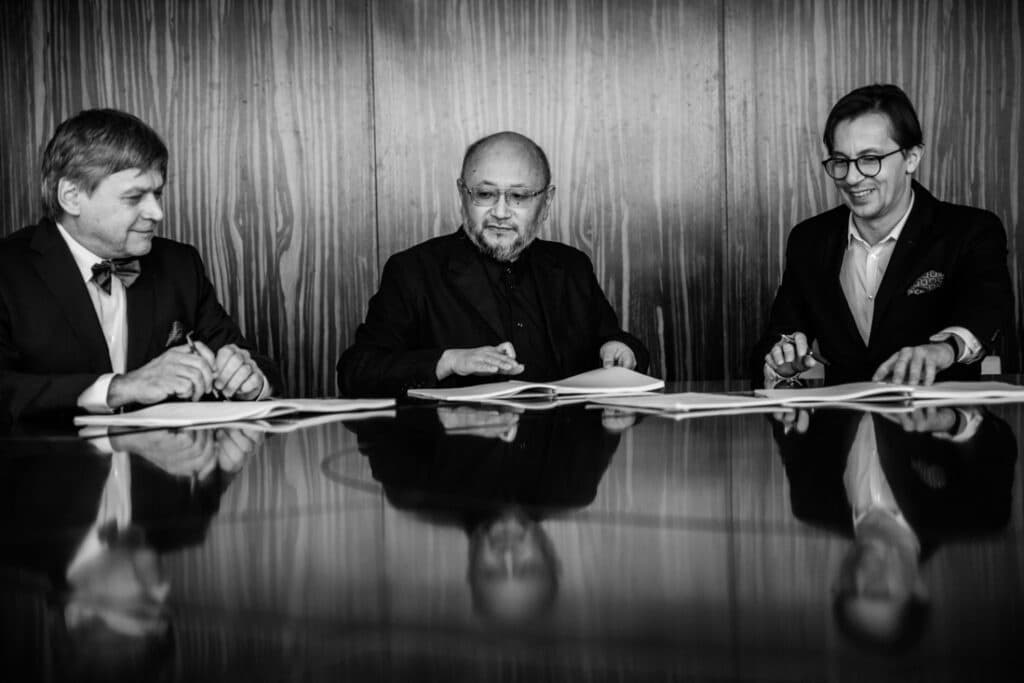The new concert hall on the corner of Besední and Veselá streets will offer 1250 seats.
“Our vision is to create an open, pleasant music complex of buildings. We will connect the new hall and the Besední dům with a glass sky bridge. A place full of music will arise in the heart of Brno. It is essential to us that the place lives day and night. We want to be open to people as much as possible,” said the Director of Brno Philharmonic Marie Kučerová.
It has been over 100 years since a concert hall with the capacity of more than one thousand people was built in the Czech Republic. The city councillors therefore heed the choice of the team that will design the hall`s interior and the concert hall itself – its size, shape, insulation etc.
The construction is planned to begin in the beginning of 2018. If this is achieved, the hall will become one of the most interesting cultural buildings in decades not only in the Czech Republic, but also in Europe.
